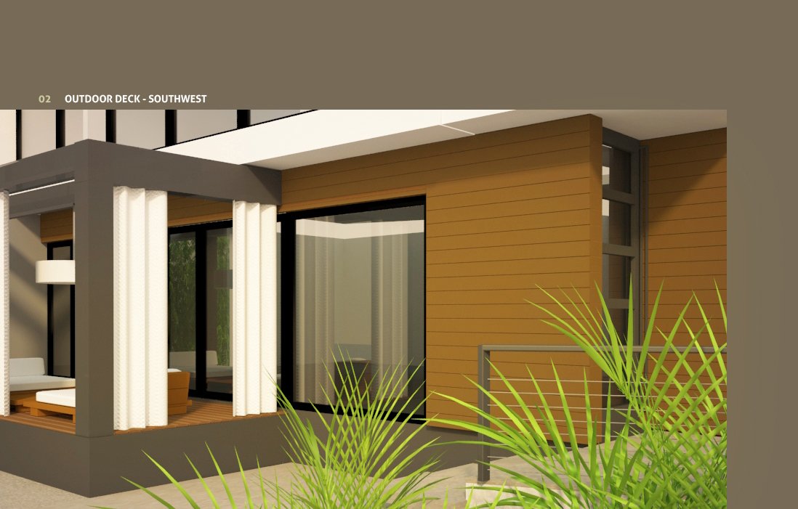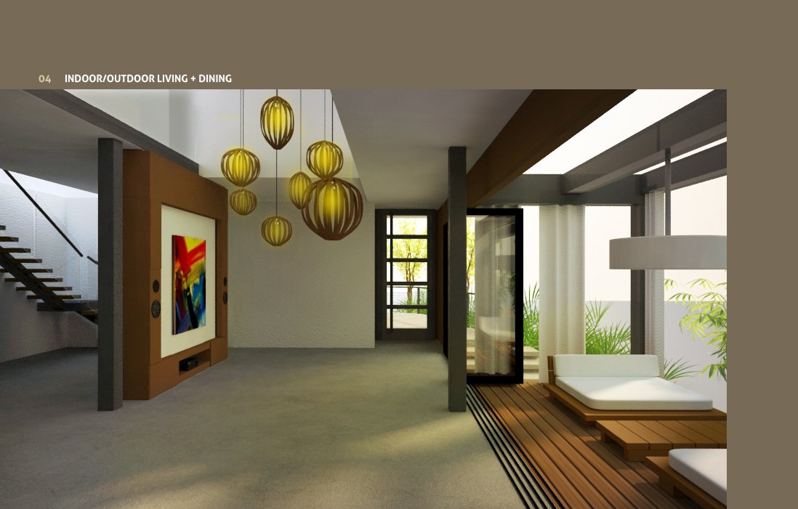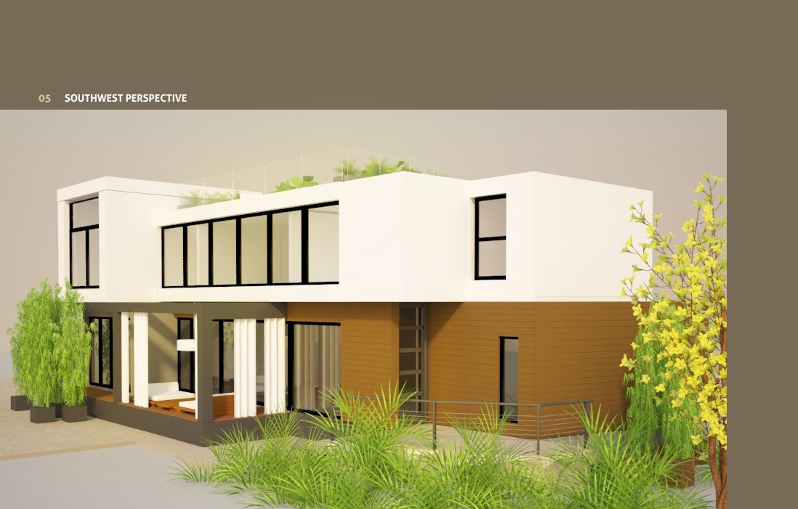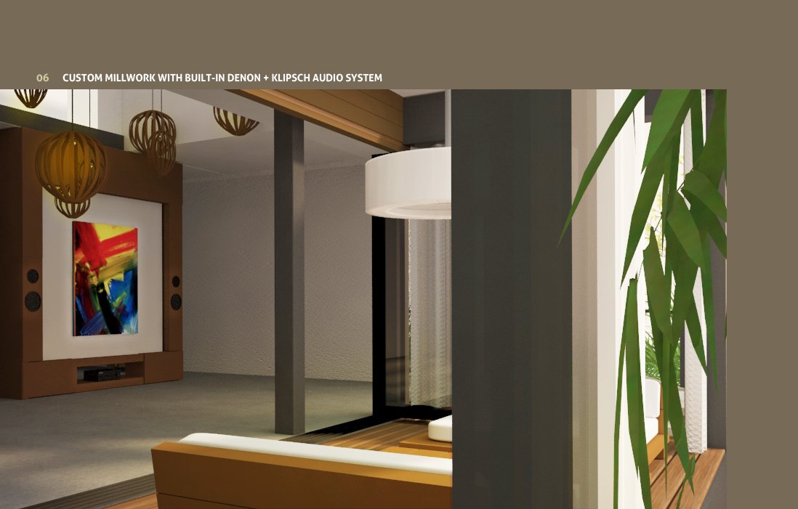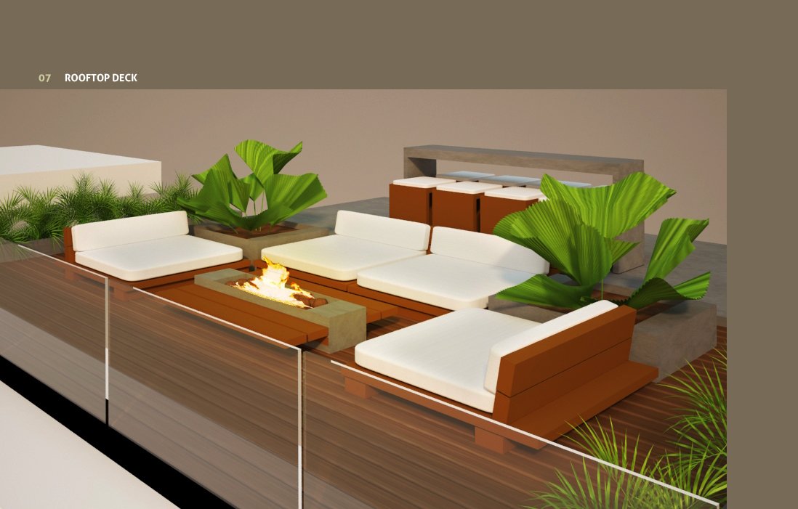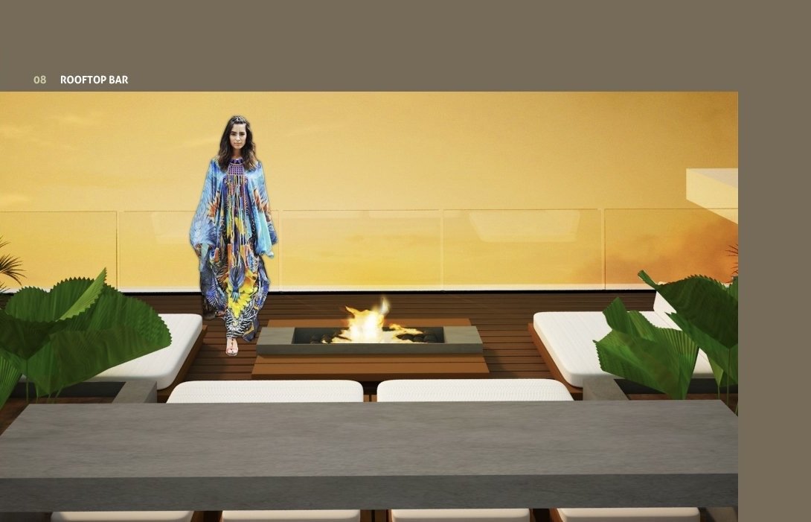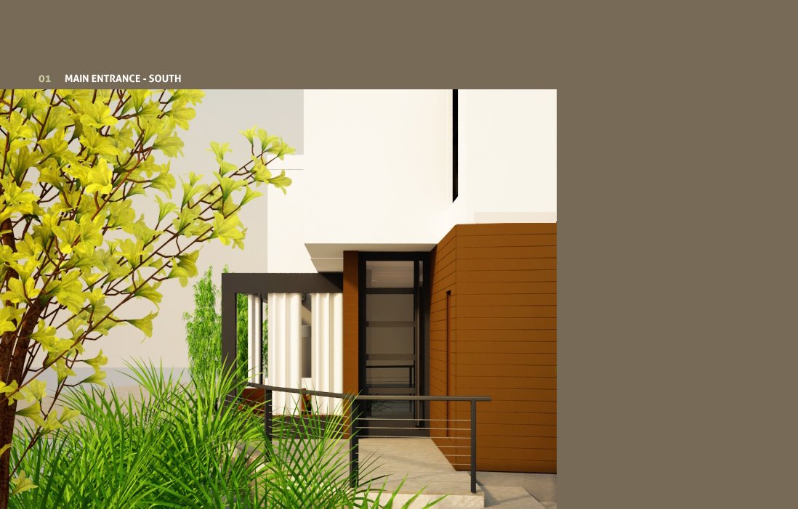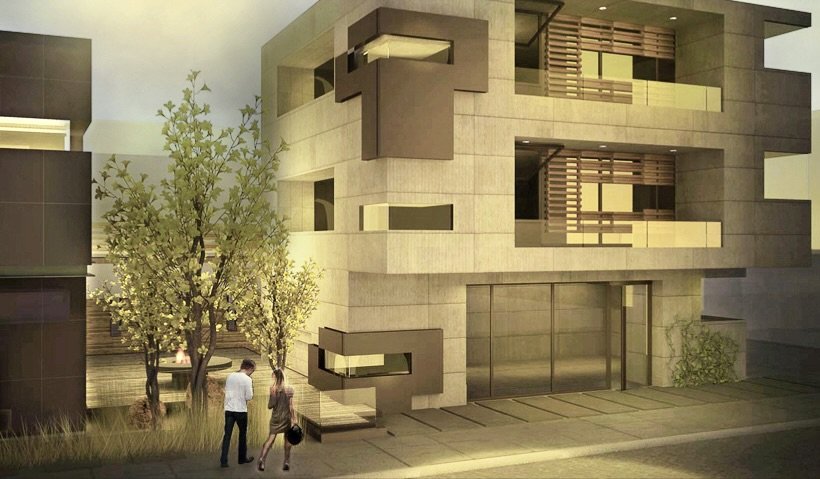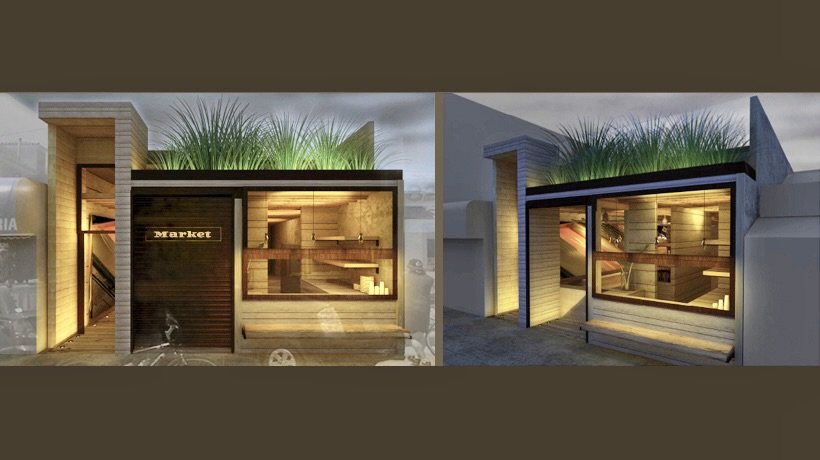WORK EXP at award-winning architectural practices including real estate development in Venice Beach, I received my M.Arch with Honors (Dean’s List) from NewSchool of Architecture & Design in San Diego (2008).
I gained operational, technical EXP working on complex hospitality projects at Gensler plus a boutique design shop but was derailed by the financial crisis in 2009, spent 09/10 actively (all-in) pursuing micro-development in my own backyard of Venice Beach.
I’ve spent the last decade (2014 - 2024) living my dream: reading, writing + painting. I’ve created a world for myself despite living with very little means — converting a 825 SQFT 1 BR condo directly on the intra-coastal in North Miami Beach into my dream pad with full-time painting studio.
What I offer in addition to operational know-how is decades of EXP in the field — travel, direct EXP at hotels, bars + restaurants. I have a deep understanding of [pleasure + memory] in context of crafting an EXP.
PROJECT INQUIRIES | Contact Marc Pakbaz for a Free Initial Consultation
Rooftop Firepit at Tower 23 in Pacific Beach (San Diego) | Built in 2006 | Designed by Graham Downes Architecture
REAL ESTATE DEVELOPMENT
CASA LADERA is a Hillside Residence located in Pacific Palisades that was developed in response to highly restrictive code requirements, tight budget constraints and the requisite retention of the existing foundation. Outcome: warm modernism that plays to indoor/outdoor living.
Details
ID Project Designer Location Status Published
EXP/MP Marc Pakbaz Private Unbuilt 2016
Project Overview
Single Family Residential Baseline Hillside Ordinance Re-Use of Existing Foundation New Type V Construction 2,650 sq.ft. 4 Bedrooms/4 Baths
R5 LOFTS Venice. Concrete, Stone, Weathering Steel & Wood. Live. Work. Retail Showroom.
Details
ID Project Designer Location Status Published
FORMDENSITY LLC Marc Pakbaz 542 Rose Avenue Venice, CA 90291 Unbuilt 2010
Project Overview
Mixed-Use Residential 5 Live/Work Units 7,057 sq.ft.
MARKET CAFE & BAR. Beach Takeout. California Draft Beers + Wine. Hand-cut Sandwich Shop. Morning Espresso with Crispy Almond Croissant.
Details
ID Project Designer Location Status Published
FORMDENSITY LLC Marc Pakbaz 37 W. Washington Blvd Venice, CA 90292 Unbuilt 2009
Project Overview
Hospitality Bar & Restaurant 2,400 sq.ft. 45 Seats


